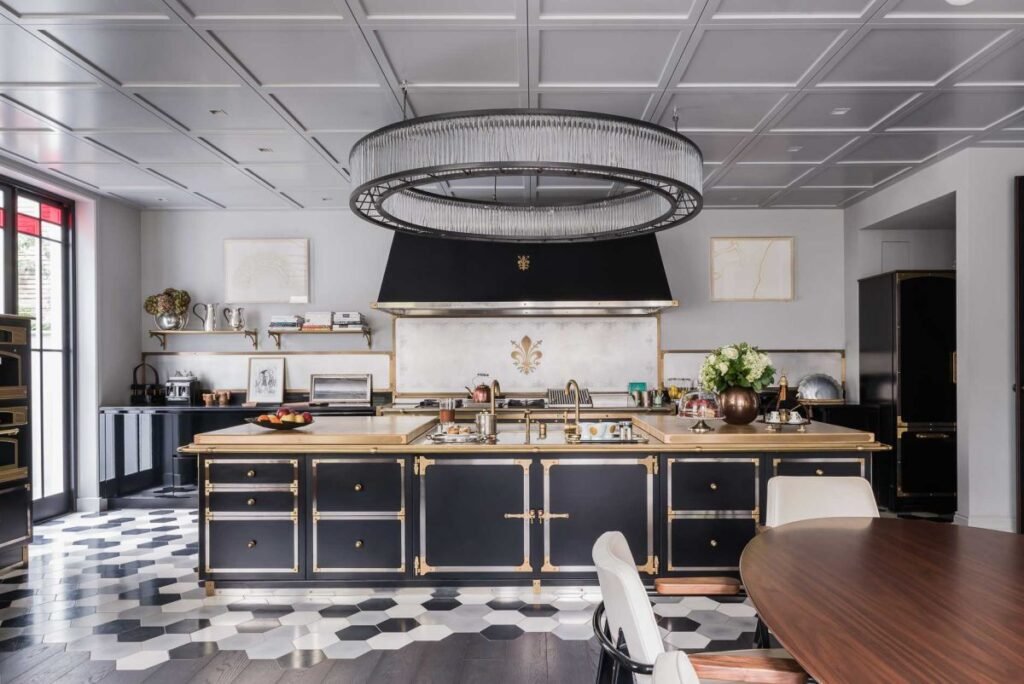
In recent years, the concept of an open kitchen has gained immense popularity in interior design. It’s more than just a trend; it’s a lifestyle choice that embraces a sense of openness, connectivity, and versatility within the home. Open concept kitchens break down barriers, both physical and social, fostering a seamless flow between cooking and living spaces. In this blog post, we will explore the benefits of an open concept kitchen and offer practical tips to help you create a harmonious and functional design.
The Advantages of Open Concept Kitchens:
Enhanced Social Interaction: An open kitchen encourages conversations and interactions while cooking. Whether you’re entertaining guests or keeping an eye on your children, you can participate in activities in the adjoining living room without missing out.
Natural Light and Space: Removing walls and barriers allows natural light to flood the entire space, making your kitchen and living area feel more spacious and inviting.
Effortless Entertaining: Open concept kitchens are perfect for hosting gatherings. You can prepare food while engaging with your guests, ensuring everyone feels involved and part of the experience.
Improved Traffic Flow: Eliminating walls and tight corners improves the traffic flow within your home, making it easier to move around, especially in smaller spaces.
Design Tips for a Seamless Flow:
Consistent Color Scheme: Maintain a consistent color palette throughout the open space to create visual continuity. This can help make the space feel cohesive and unified.
Functional Zones: Define specific areas for cooking, dining, and lounging. Use area rugs, lighting, and furniture placement to establish these zones while maintaining an overall sense of openness.
Furniture Selection: Choose furniture pieces that complement the design of both the kitchen and living areas. Consider an island or a bar with stools as a transitional element.
Storage Solutions: Maximize storage with integrated cabinetry and shelving to keep the space clutter-free. Cabinets and shelves can also serve as subtle room dividers.
Statement Lighting: Use lighting fixtures to delineate different areas within the open space. Pendant lights above the kitchen island or dining table can act as functional and decorative elements.
Focal Points: Create a focal point in each area, such as a stunning backsplash in the kitchen and a piece of art or a fireplace in the living room. These focal points can anchor their respective spaces.
Flexible Furniture: Consider multi-functional furniture like foldable dining tables or nesting coffee tables that can adapt to various needs and layouts.
The Importance of Balance:
While open concept kitchens offer numerous advantages, it’s essential to strike a balance between openness and functionality. Here are some final thoughts:
Maintain Some Separation: While open, the spaces should still retain some definition. Too much openness can result in a lack of coziness and privacy.
Personalize Your Space: Ultimately, the design should reflect your lifestyle and preferences. Whether you prefer a minimalist aesthetic or a more eclectic style, make it your own.
Adapt Over Time: As your needs change, your open concept space should be flexible enough to adapt. Be open to rearranging furniture or adding new elements to accommodate your evolving lifestyle.
In conclusion, open concept kitchens offer a fantastic opportunity to create a harmonious and fluid living environment. By carefully considering design elements, you can strike the right balance between openness and functionality, ensuring your space is not only visually appealing but also practical for your everyday life. Embrace the seamless flow between your cooking and living spaces, and let your home become a hub of connection and comfort.